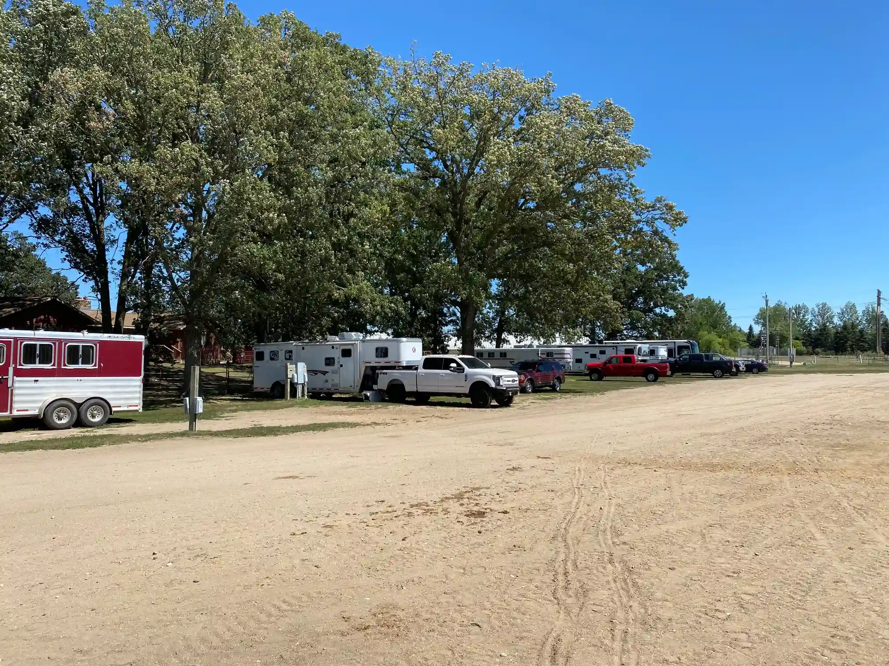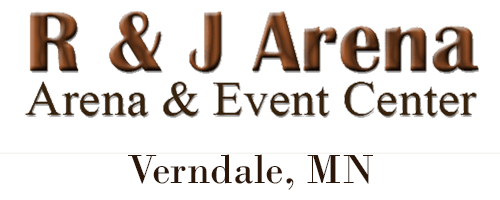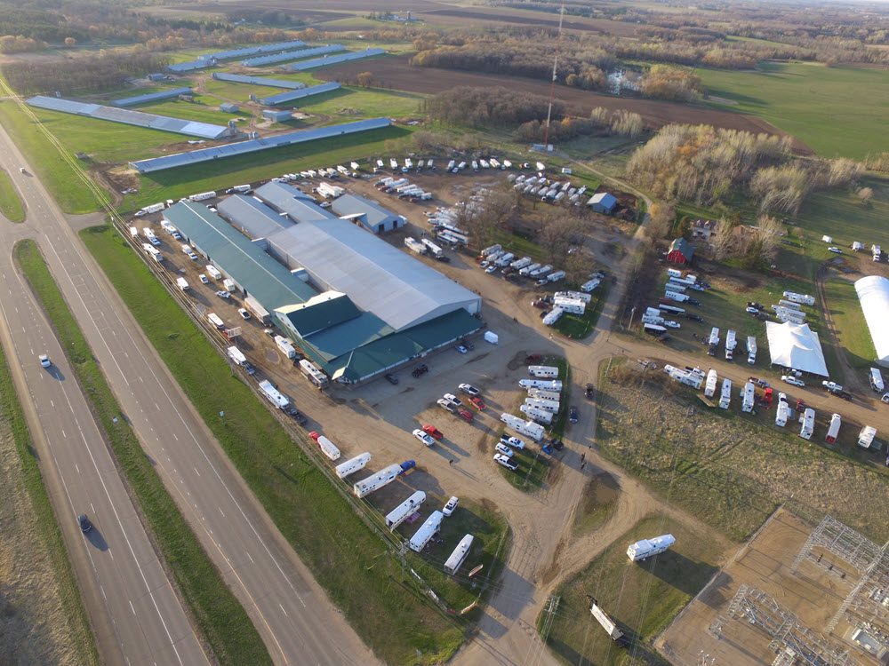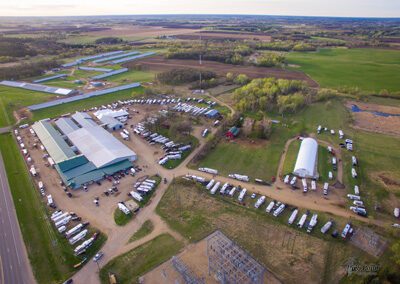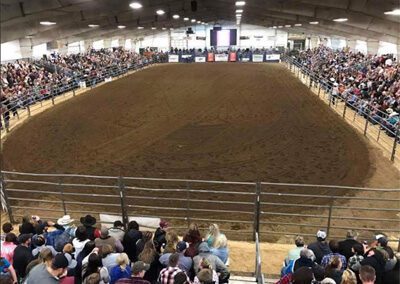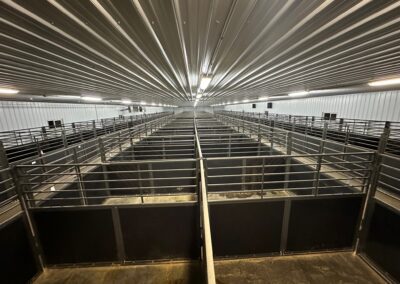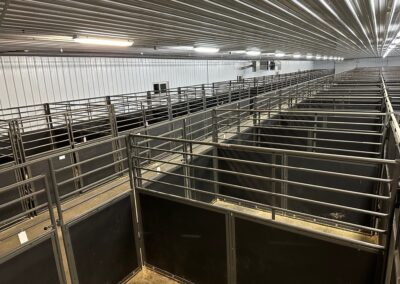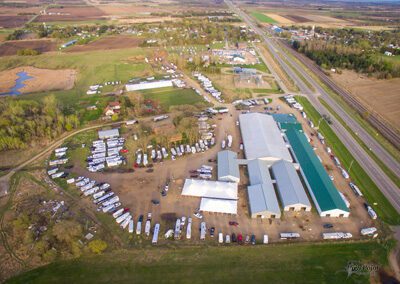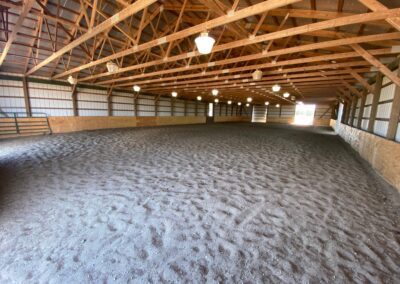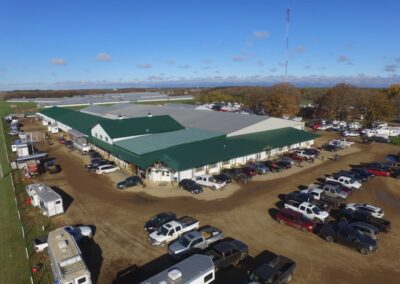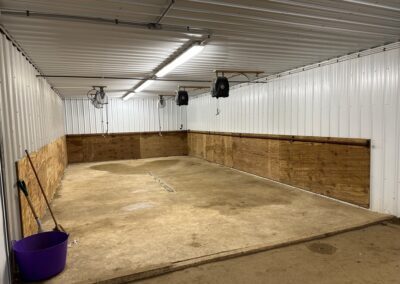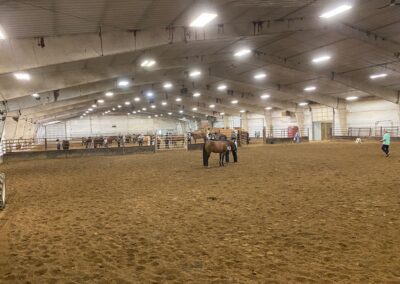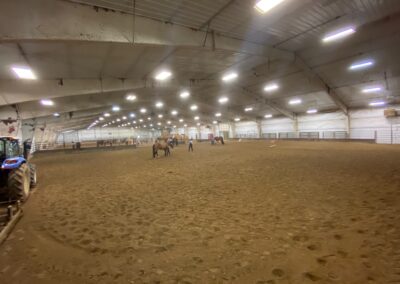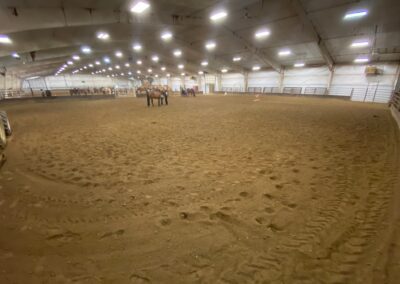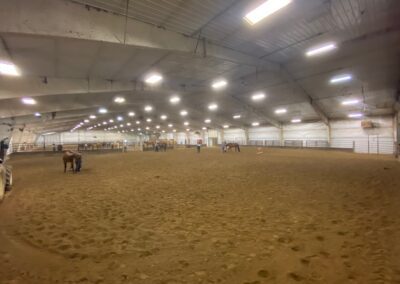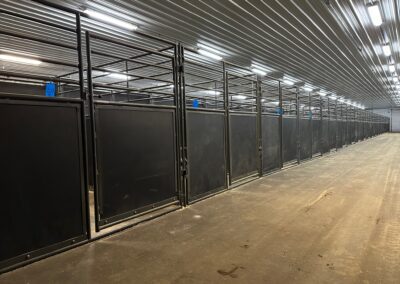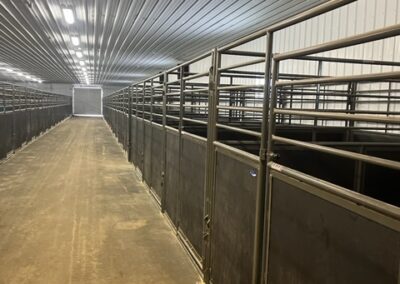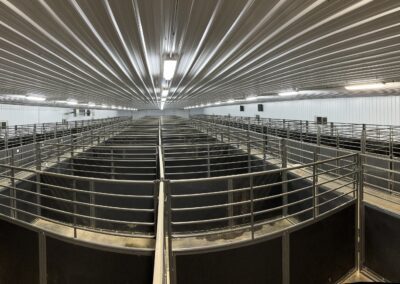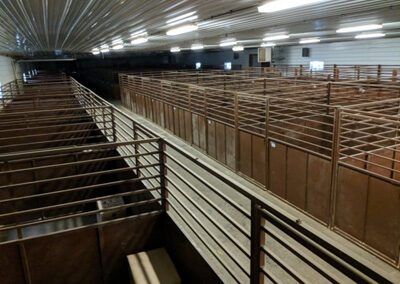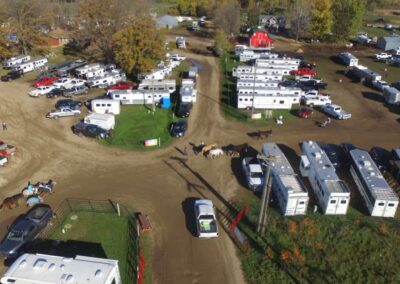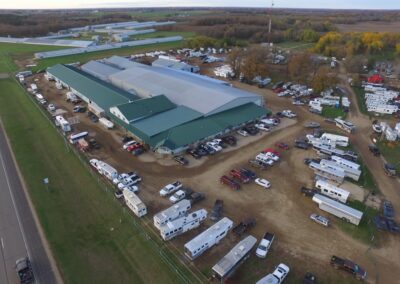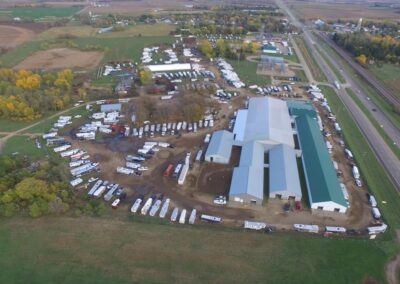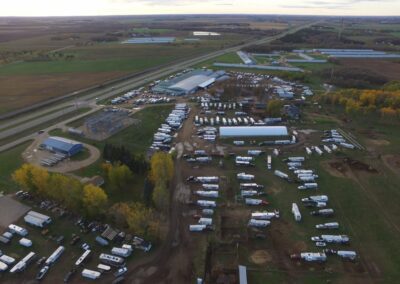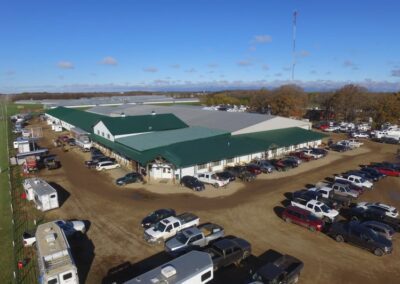FACILITY INFORMATION
Climate Controlled Arena
Arena Floor 100 x 200
Indoor Warm Up Arena 125 x 100
Permanent Seating
Spacious Show Office
Announcer Stand
PA Sound System
Three Huge Ceiling Fans
Top of the Line Tractor
Kaiser Arena Drag with Watering Capability
Concession Stand
All Connecting Arena and Stalls
Outdoor Arena 175x300
LED Lighting
Bathrooms and Showers
Arena Photo Gallery
Stalls
Cras mattis consectetur purus sit amet fermentum. Vivamus sagittis lacus vel augue laoreet rutrum faucibus dolor auctor. Cras mattis consectetur purus sit amet fermentum. Etiam porta sem malesuada magna mollis euismod. Cras mattis consectetur purus sit amet
Permanent Stalls
Tar Floors
Indoor Wash Racks
Overhead Electric Outlets in Stall Areas
Barn Page System for Stall Areas
73 Stalls - 60x200 Heated Barn #1
59 Stalls- 60x200 Heated Barn #1 West
71 Stalls- 60x160 Heated Barn #2
71 Stalls- 60x160 Heated Barn #2
57 Stalls- 60x200 Heated Barn #3
Barn #4 Lean - 40 Outside Covered Individual Stalls
RV Spots
11 Hookups with 50 amp Service
76 Hookups with 30 amp Service
RV Spots conveniently located around the arena
Safe, Relaxing Atmosphere
